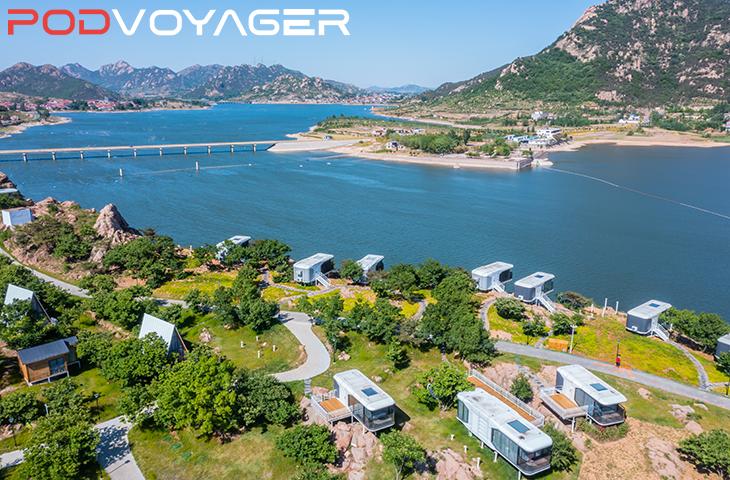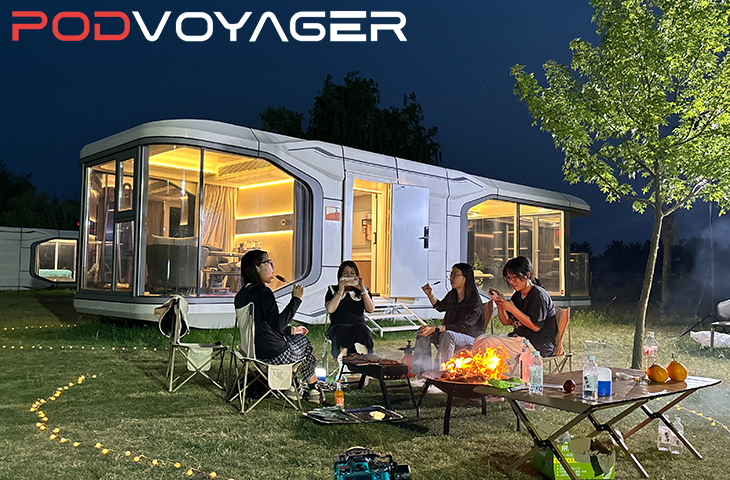Executive Summary
Launch a high-margin glamping business with prefab capsule homes. Start small, validate demand, then scale. This guide covers site selection, permitting, foundations, utilities, model choices, winterization, an ROI framework, a phased rollout plan, and daily operations—plus image cues and internal link suggestions for SEO.
Primary goal: rank for “glamping ROI,” “capsule homes,” “prefab cabins,” “winterized pods,” and long-tail variants related to lakeside, ski, forest, and off-grid glamping.
Why Capsule Homes Win for Glamping
- Fast deployment. Factory-built modules cut on-site work and seasonal risk.
- Higher ADR. Design-forward cabins command premium rates vs. standard camping.
- All-season uptime. Insulation, triple glazing, HVAC, and underfloor heating extend shoulder seasons.
- Modular scaling. Start with 3–5 units, expand to 10–30 units after product-market fit.
- Operational efficiency. Smart locks, PMS, channel manager, energy dashboards improve staff throughput.

Site Selection and Permits
- Zoning and approvals. Confirm land-use type, temporary/relocatable structure rules, fire safety, wastewater.
- Access. Road width ≥4 m to final crane spot; check turning radius for trucks.
- Topography. Prioritize natural “value props”: lake edge, forest margin, ski-adjacent slope, ridge lines.
- Privacy layout. 6–10 m unit spacing with offset view corridors; add planting or screens where needed.
- Water management. Treat drainage first. Swales, French drains, permeable paths, and graded pads.
Foundations and Utilities
- Foundations. No special foundation is required for most sites with competent ground; use adjustable supports or small strip pads where uneven.
- Power and water. Pre-run conduits and PE pipes to pads. For early phases, central water tank + holding tank works.
- Roads and installation. Plan crane positions, lifting paths, and laydown areas to keep install under a day per unit.
Choosing Your Capsule Lineup
Match unit mix to demand bands and seasonality. For example:
- Two-bed family pod for school holidays and weekends.
- One-bed retreat pod for couples mid-week.
- Balcony or view pod for premium upsell on lakefront or ridge plots.
Consider showcasing models on your site’s product pages during selection and linking from this article: Glamp V8, V8B, V7. podvoyager.com
Internal link cue: Link “family pod” to your two-bed model page; link “balcony pod” to the V8B page; link “compact couples pod” to V7.
Climate Control and Winterization
- Envelope. PU insulation around six sides, triple-glazed low-E windows with argon fill, thermal-break frames.
- Heating and comfort. Electric underfloor heating, high-efficiency heat pumps, heat-recovery ventilation.
- Cold-weather ops. Pipe heat-trace, vestibules or air-locks in snow regions, de-icing SOP for decks.
Phased Rollout Plan
- Phase 0 — Feasibility. Permit path, access audit, drainage plan, utility options, risk register.
- Phase 1 — Pilot (3–5 units). One premium view pod, two standard pods, one accessible pod if required.
- Phase 2 — Amenities. Bathhouse/soak tubs, communal lounge, parking flow, signage, lighting plan.
- Phase 3 — Scale (10–30 units). Duplicate proven layouts, add solar + storage if grid costs are high.
Operations That Protect Reviews and Margins
- Distribution. Direct booking engine first; OTA secondary for discovery.
- SOPs. Housekeeping checklists, turnaround targets, spare-parts kit, incident log.
- Smart stack. Keyless entry, scene lighting, energy monitoring, PMS + channel manager.
- Lifecycle. Quarterly inspections, seasonal sealing checks, annual deep-clean and deck reseal.
- Content engine. Drone B-roll, UGC incentives, creator stays on low-demand weekdays.
Common Questions (FAQ)
How much land do I need to start?
A 3–5 unit pilot typically fits in 1,300–2,000 m² with privacy buffers and access roads.
Do I need complex foundations?
Usually no. Level, load-bearing ground with adjustable supports or short strip pads plus solid drainage.
Can I operate in snow and sub-zero conditions?
Yes with the winterized spec: triple glazing, full-envelope PU insulation, underfloor heating, heat-trace.
Can I go off-grid?
A staged approach works best: grid power + water first, then add solar/storage and compact wastewater as ROI allows.
Lead time and delivery?
Depends on configuration and logistics. Plan for trucking access, crane windows, and pad readiness before arrival.




