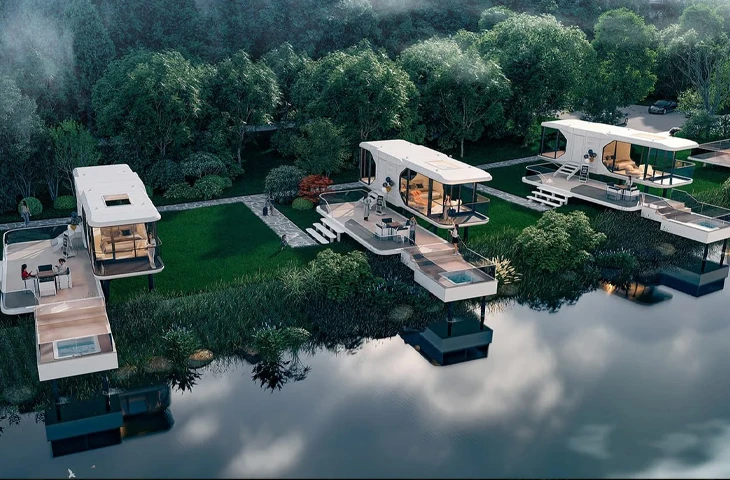Primary keywords: high-end glamping, luxury glamping, prefab capsule homes, capsule cabins, winterized pods, off-grid luxury cabin, glamping ROI, glamping master plan.
1) Define the High-End Position
- Guest profiles: couples seeking privacy, small families, wellness travelers, photographers, and ski/lake weekenders.
- Value pillars: design, privacy, thermal comfort, quiet nights, views, private amenities, fast arrival-to-relax time.
- ADR target bands: price tiering by view class and private facilities.
2) Permits and Compliance Path
- Confirm land-use classification, temporary/relocatable structures, fire egress, wastewater, noise, lighting, signage.
- Map the process: pre-app meeting → submissions → conditions → inspections.
- Prepare documents: site plan, drainage plan, power/water schematic, traffic/parking, fire safety notes, lighting plan.
3) Masterplan for Luxury
- Access: road width ≥4 m to crane spot; confirm truck turning radii.
- Density and privacy: unit spacing 6–10 m with view corridor offsets and planting screens.
- Arrival sequence: gate → parking → short footpath → private deck → keyless entry.
- Quiet operations: BOH road behind units, central service yard, noise shields for heat pumps.
- Dark-sky: low-glare bollards, warm CCT, motion triggers, shielded up-lights only for trees.
- Drainage first: swales, French drains, crowned paths, gravel under decks.
4) Unit Mix and Specifications
Choose a mix that supports price laddering:
- Signature view pod with panoramic glazing and private hot tub.
- Family pod with 2 sleeping zones and larger bathroom.
- Retreat pod for couples mid-week.
Premium spec checklist
- Six-side PU insulation, triple-glazed low-E windows with thermal-break frames.
- Electric underfloor heating + inverter heat pump + HRV where climate warrants.
- Quiet interior: target bedroom partition STC ~40–45; door seals; soft finishes.
- Large shower, rain head + handheld, anti-slip floor, heated towel rail.
- Built-in minibar/tea bar, concealed storage, blackout and privacy layers.
- Exterior: weatherproof cladding, deck boards with anti-slip rating, privacy screens.
5) Wellness and Upsell Features
- Private hot tub or plunge tub on premium pads.
- Infrared or barrel sauna for two.
- Fire-pit kit with wind guard, s’mores or local tea set.
- Stargazing kit: binoculars + sky map + low-light blankets.
- Photography perches or “golden-hour deck” markers.
6) Utilities and Off-Grid Options
- Power: grid tie preferred; add solar + storage where tariffs or outages justify.
- Water: municipal or bore with filtration; rain capture for landscape irrigation.
- Wastewater: packaged treatment plant or holding tank with scheduled pump-outs.
- Cold-climate adders: heat-trace on pipes, vestibule entry, snow-rated roofs, de-icing SOP for decks.
7) Finishes, Lighting, and Acoustics
- Material palette: tactile wood tones, matte metals, mineral textures, low-VOC finishes.
- Lighting: warm 2700–3000 K, layered scenes, dimming, motion sensors in service yards.
- Sound: resilient mounts for compressors, rubber pads, soft interiors to reduce RT60 in bedrooms.
8) Pricing, Packaging, and Revenue Management
- Tiering: lakefront premium, forest mid, standard base.
- Bundles: weekend two-nights, ski-pass + sauna, anniversary package.
- Calendar rules: two-night minimum on peak; shoulder promos mid-week.
- Channels: direct booking first; OTAs for discovery only; loyalty incentives post-stay.
9) Luxury ROI Example (replace with your data)
Assume 12 units: 4 signature view pods + tub, 4 family pods, 4 retreat pods.
- ADR blended: 240 USD
- Occupancy: 55% year-round
- Revenue: 12 × 240 × 0.55 × 365 = 579,120 USD
- Variable costs: 42% of revenue → 243,230 USD
- Fixed costs: 48,000 USD/year
- Pre-tax profit: 579,120 − 243,230 − 48,000 = 287,890 USD
Capex example
- Units and upgrades: average 24,000 USD × 12 = 288,000 USD
- Site works, decks, hot tubs, sauna, parking, lighting: 180,000 USD
- Total capex: 468,000 USD
Simple payback: 468,000 ÷ 287,890 ≈ 1.6 years
Sensitivity: +10% ADR or +5 pp occupancy shortens payback; inverse extends.
10) Build Timeline (indicative)
- Week 0–2: feasibility, surveys, drainage, permit path.
- Week 3–6: masterplan, unit mix, MEP schematics, submissions.
- Week 7–12: factory production; site grading, conduits, pads, decks.
- Week 13–14: delivery, crane set, MEP hookups, commissioning.
- Week 15: soft opening with friends-and-family rate.
- Week 16: official launch and PR push.
11) Quality Assurance Checklists
- Factory QA: window/door alignments, seals, waterproofing, appliance serials, thermal imaging report where possible.
- Site QA: bearing tests at pad points, drainage flow test under rain simulation, GFCI/RCD checks, pressure tests.
- Handover kit: spare filters, sealant, deck oil, pipe heat-trace section, emergency lighting batteries, O&M manuals.
- Guest-ready: scent-neutral clean, lint-free linens, minibar restock list, welcome card and QR house manual.
12) Pre-Opening Marketing Stack
- Landing page with direct-book CTA and tiered pricing.
- Photo set: aerials, dusk hero, two interiors, deck + tub, breakfast tray, bathroom.
- 30-second vertical video per unit type; creator stays on low-demand nights.
- Local partner deals: kayak rental, ski school, vineyard or roastery tours.
- Email capture + automated post-stay referral coupon.


